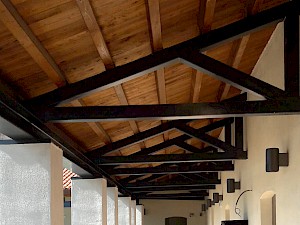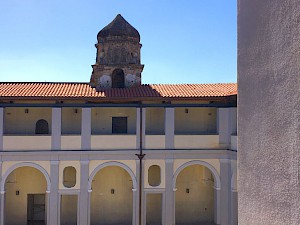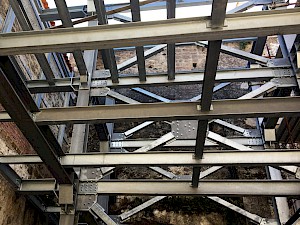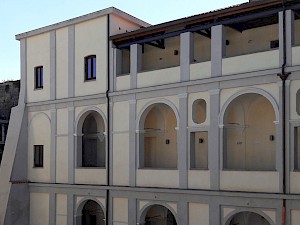Renovation and functional adaptation of an existing heritage building for new university students housing
- Client Ministry of public works - District of Campania e Molise regions
- Site Aversa - Caserta
- Date of service 2010-2012
- Assignment Preliminary, definitive, detailed design phases.
- Amount of work € 6.490.000,00
- Team Studio Associato Carafa e Guadagno, ing. Ferdinando Luminoso
The assignment involved an historical heritage property dating back to 1868, to be used as a residence for university students.
The survey phase involved a lot of work and was divided into various stages, including but non limited to: archive research; metric / topographical detail survey paying particular attention to cracks and the state of degradation; on site material tests; endoscopies on the load-bearing walls and flat jack tests.
The new functional distribution included public spaces for recreational functions, support services and educational and cultural services on the ground floor with bedrooms for students and the floor kitchen on the first and second floors.
The structural consolidation works consisted of: underpinning of masonry bearing walls; new bracing tufa bearing walls; replacement of existing flat slabs with new slabs with steel profiles and steel seismic band on the perimeter; new metal rods to contain the thrust of arches and vaults; new seismic band made up of Carbon Fiber Reinforced Polymer CFRP to prevent the walls overturning; new metal lintels and concrete injections of some bearing walls.
The project also involved the reconstruction of a part of the pre-existing building, spread over two floors above ground with a new structure of steel and glass.



